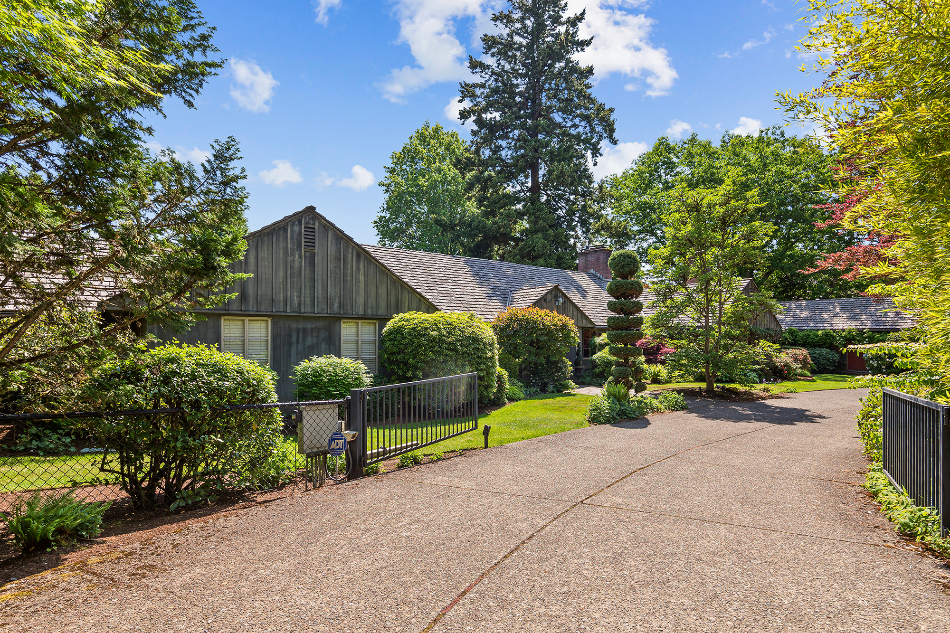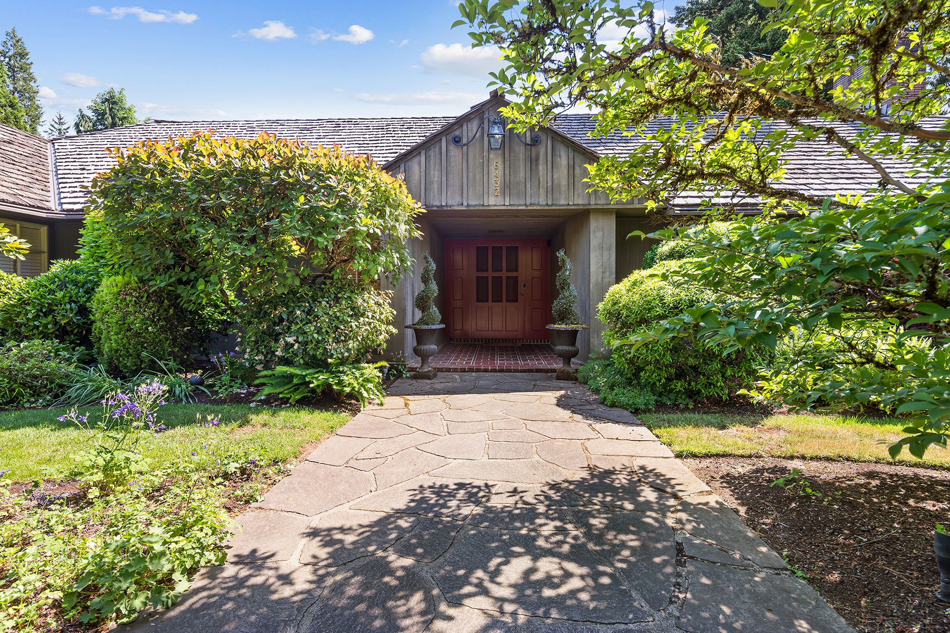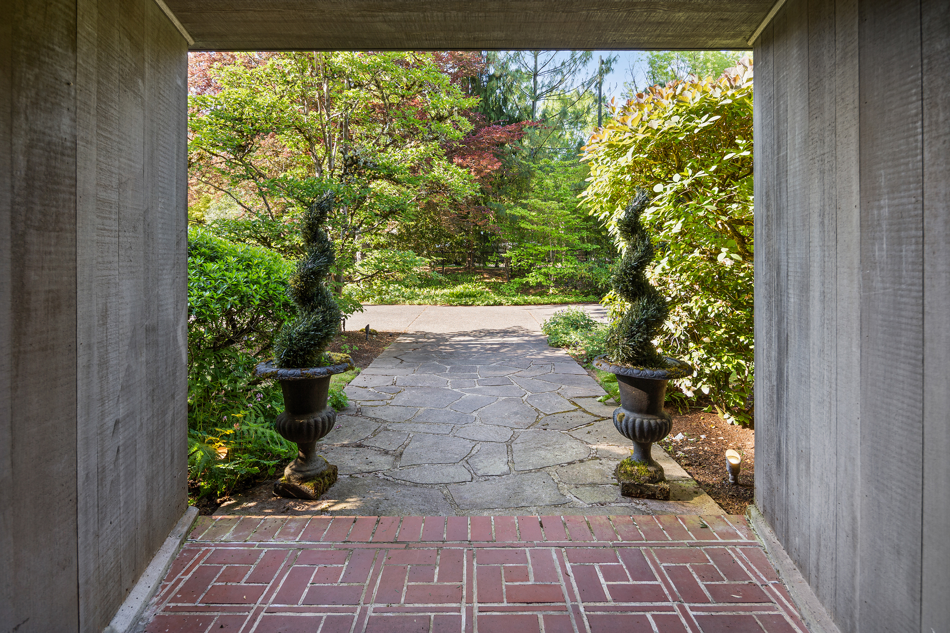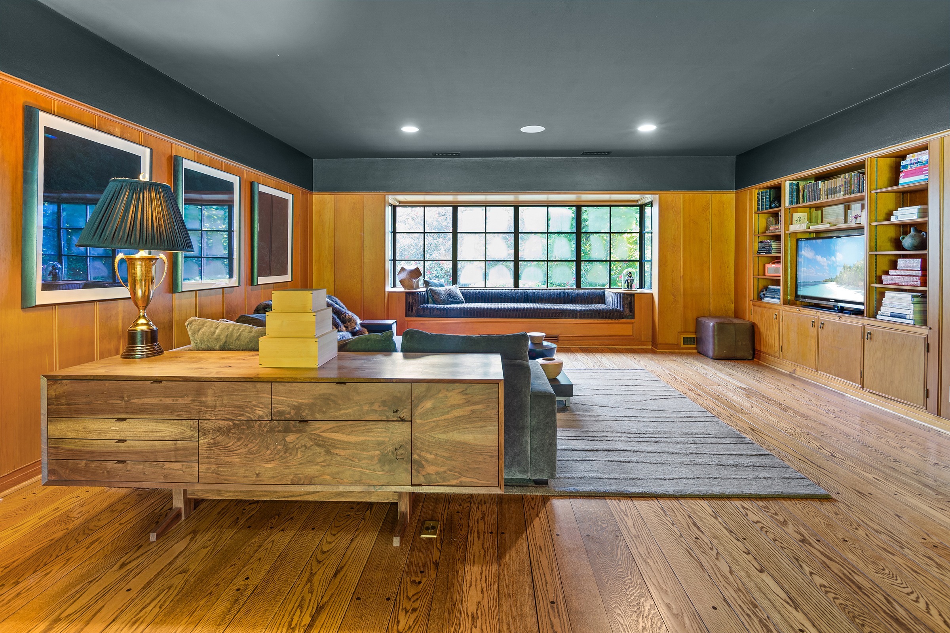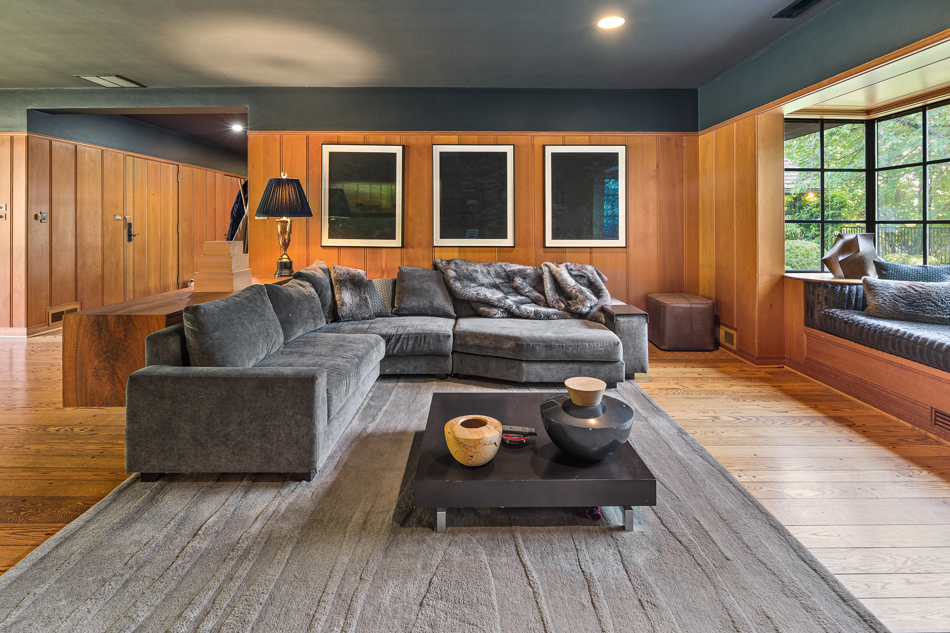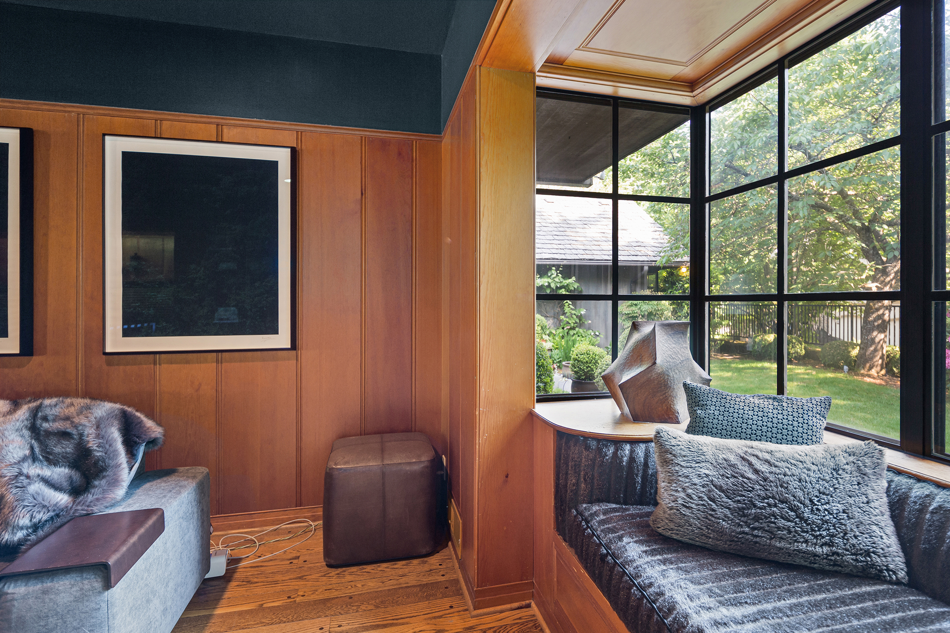- 3 Bed
- 3 Bath
- 4473 sqft
Graceful & beautiful historic residence on large private .61 acre level lot w/ beautiful gardens. Architectural home designed and built by renowned NW Architect Wade Hampton Pipes with spacious single level floor plan, custom wood cabinetry throughout and charming period details. Well situated in SW Portland 15 minutes to NW/Downtown. French doors open onto 3 different private patios. Gourmet multi-cook updated kitchen, grand living room, dining room w/fireplace, extensive built-ins, recently renovated primary bedroom and bath wing. Applications will be processed in the order received. RENTAL FEATURES: - 3 Bedrooms - 2 Full Bathrooms - 2 Half Bathrooms - approximately 4,473 SqFt - unfinished 1,886 SqFt basement that is not included in the square footage - .61 acre lot - 2 car garage - Washer/Dryer - Central AC - Central heat - Ceiling fans - Hardwood floors - Mud room with slate floors, bathroom, extensive storage and built in benches and coat storage - Laundry room with linen storage & sink - French doors open to expansive covered patio for outdoor entertaining - Cable-ready - High speed internet ready - Off-street parking - Double-car garage - 3 gas Fireplaces (living room, dining room, master bedroom) - Sprinkler system - Nestled in private garden yard with lawn - Extensive storage space throughout - Built-in bar in living room - 3 patios - Partially fenced - Outdoor brick bbq grill CHEF'S KITCHEN - 2 new dishwashers - New Sub-Zero fridge - Granite countertops - Top line stainless steel appliances: Dacor gas stove with pot filler, Bosch and Fisher & Paykel - Wine fridge - Multiple sinks - Large island/ Eating Bar - Warming drawer & microwave - Extensive custom cabinetry & pantry - Breakfast island seating - Great natural light LIVING SPACE - Hardwood floors throughout - Slate & tile bathrooms - Renovated primary wing - Extensive basement storage - Dining room with fireplace and custom cabinetry - Living room with fireplace, built in window seat, bookcases & cabinetry OUTDOOR SPACE - large covered outdoor patio - double lot .61 acres PRIMARY BEDROOM/BATH WING - Gas fireplace in bedroom - 4 large closets & built in bureau - Recently renovated primary bathroom with double sinks, walk in shower, heated slate floors & tub 2 ADDITIONAL BEDROOMS - Custom cabinetry & built in drawer and shelf units - Nice-sized closet spaces 2 CAR GARAGE - Built in workshop table & storage cabinetry/shelves LOCATION: Located in Bridlemile neighborhood OES & Jesuit High School. Close to Nike, Intel, OHSU, New Seasons Grocery Store, Baker and Spice Bakery, Multnomah Village, Cedar Hills shopping and restaurants. LEASE DETAILS: - Rent: $5500 - Security Deposit: $5500 - Application Fee: $15/adult - No Smoking - Renter's insurance in the amount of $500,000 required - Pets: Small dogs only and cats (2 max) - Pet Deposit: $500 - Pet Rent: $50 - Lease Term: 1 year - Relocation Assistance Exemption applies - Gardner included - Owner pays for HOA fees. Per HOA no street parking, boats or rv/campers allowed - Utilities under tenant responsibility
- Cable
- Microwave
- Air conditioner
- Refrigerator
- Dishwasher
- Garage parking
- Fireplace
- Pet friendly
- Private patio
- Dryer
- Heat
- Washer
- Storage space
- Kitchen island
$5,500.00 security deposit
